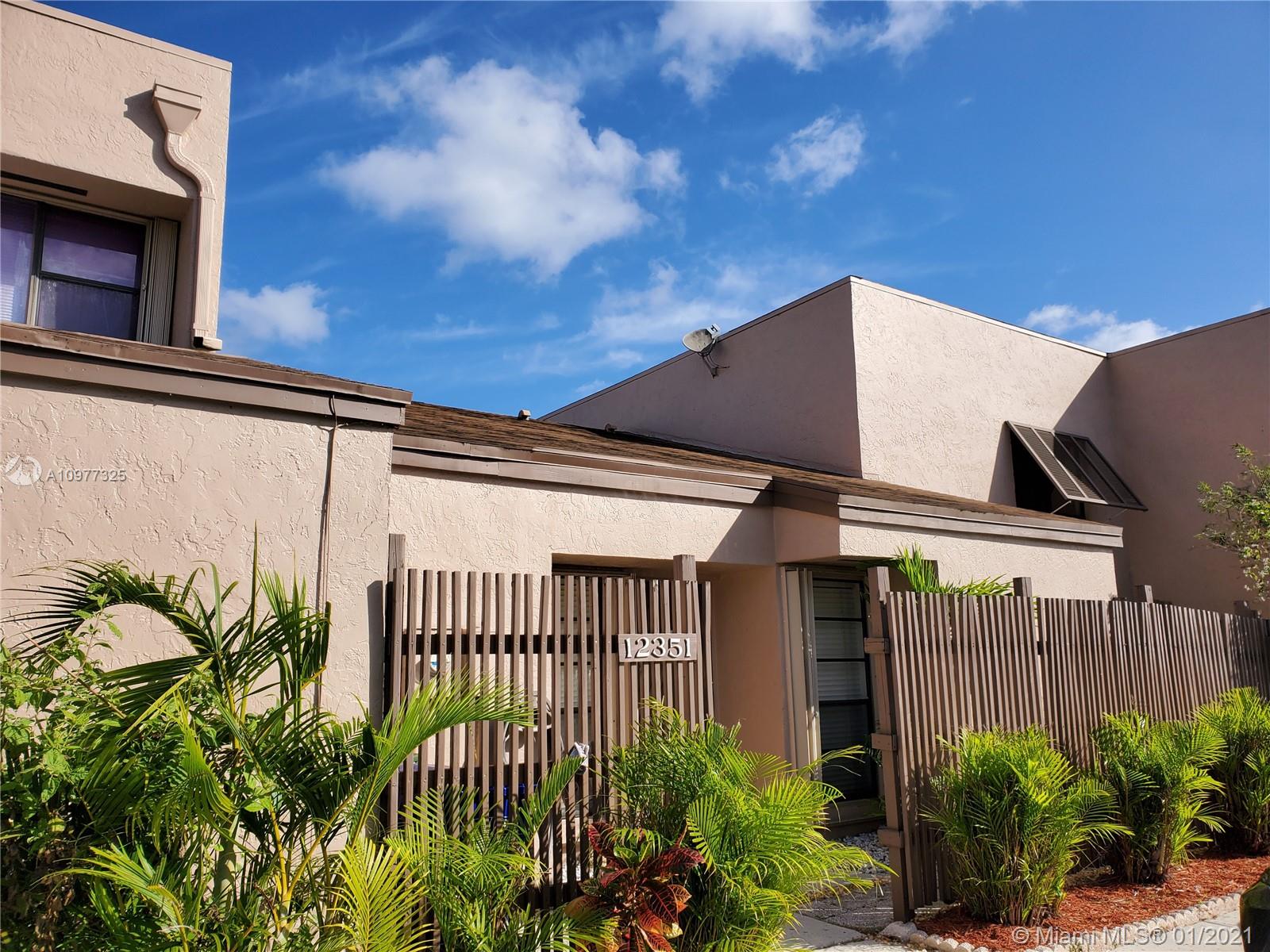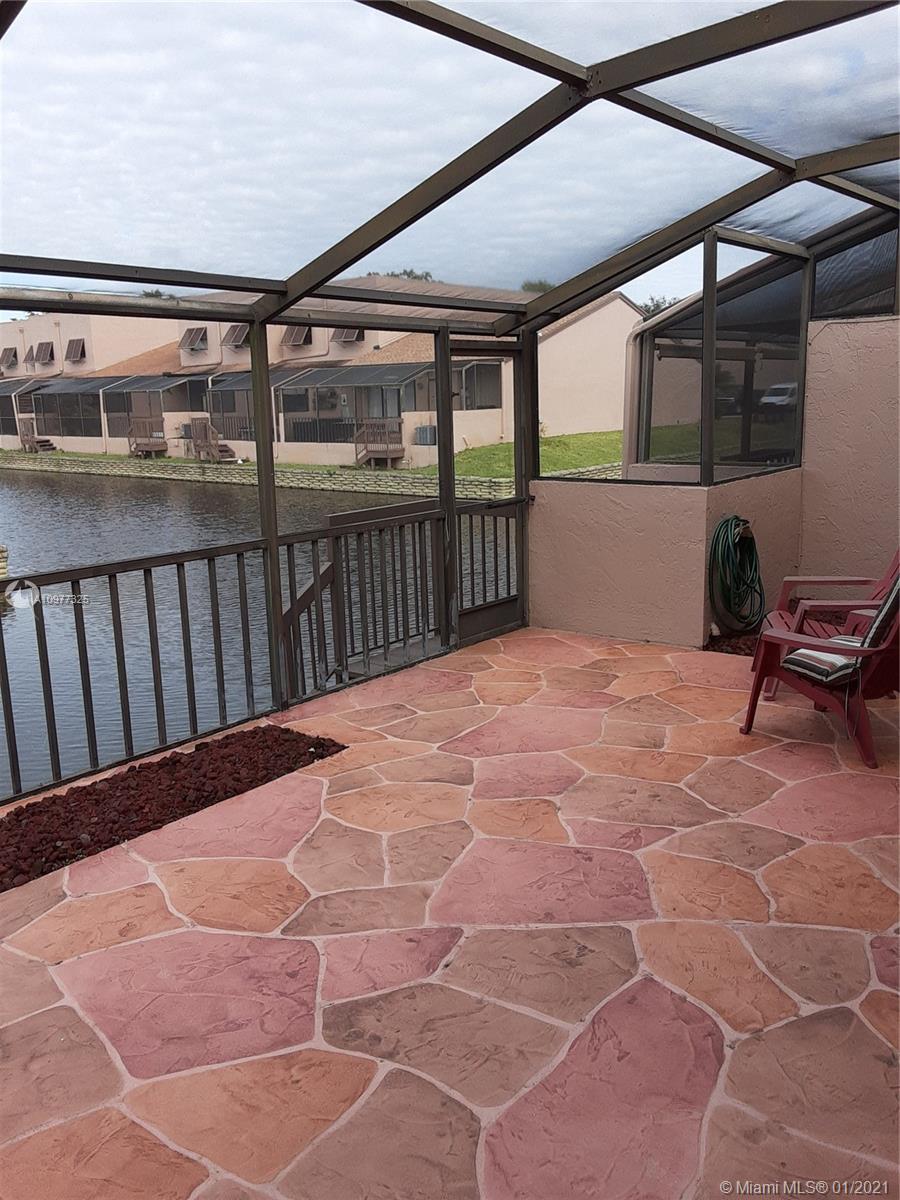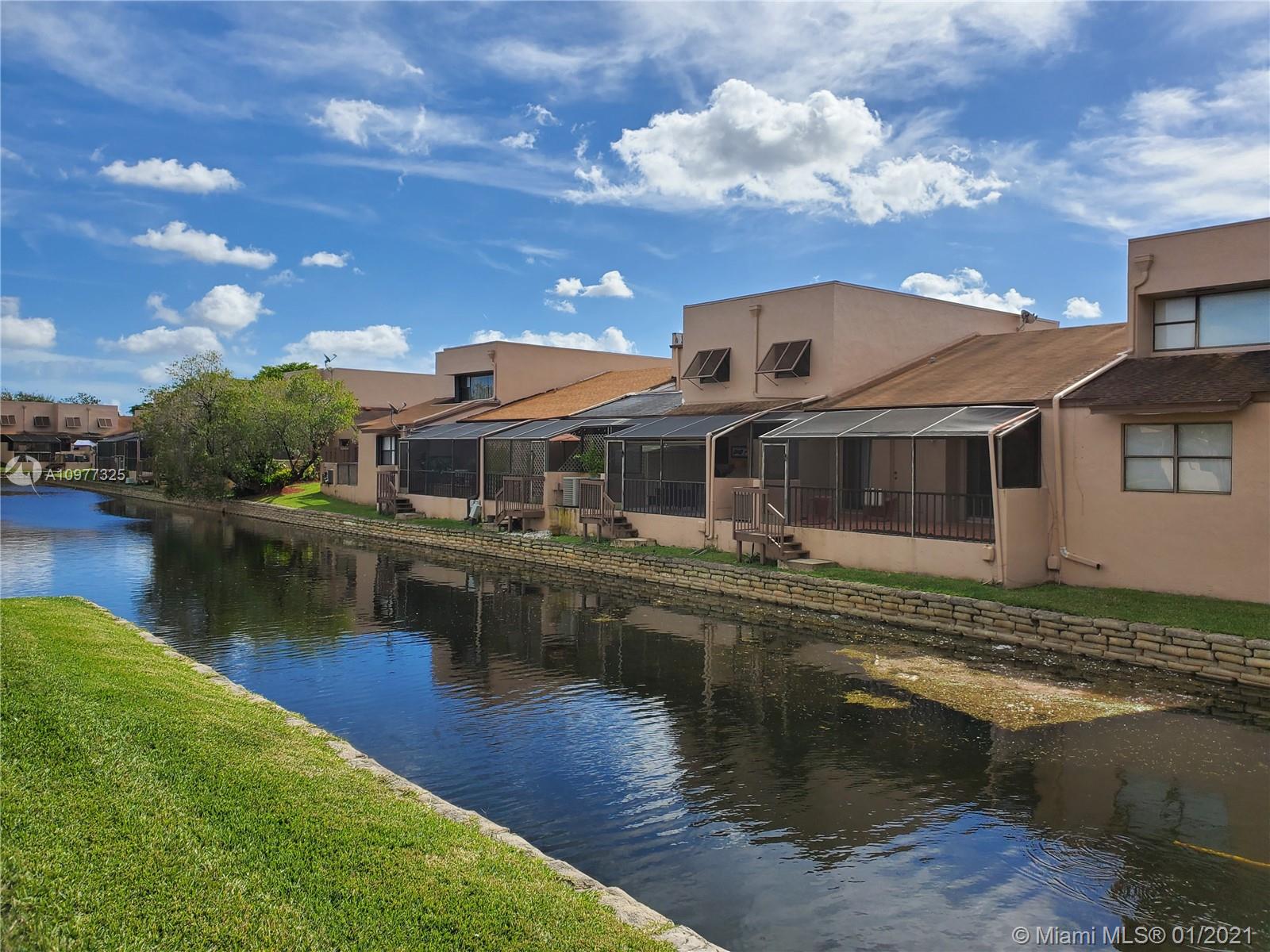For more information regarding the value of a property, please contact us for a free consultation.
12351 NW 11th Ct Pembroke Pines, FL 33026
Want to know what your home might be worth? Contact us for a FREE valuation!

Our team is ready to help you sell your home for the highest possible price ASAP
Key Details
Sold Price $299,500
Property Type Single Family Home
Sub Type Villa
Listing Status Sold
Purchase Type For Sale
Square Footage 1,095 sqft
Price per Sqft $273
Subdivision Pembroke Lakes Sec Seven
MLS Listing ID A10977325
Sold Date 02/22/21
Style Other
Bedrooms 3
Full Baths 2
Construction Status Resale
HOA Fees $147/mo
HOA Y/N Yes
Year Built 1984
Annual Tax Amount $1,763
Tax Year 2020
Contingent Pending Inspections
Property Description
Don't miss out on this rarely available 1-story home in Flamingo Villas with low monthly HOA of $147. Relax on your screened patio overlooking the incredible water views in a 24-hour secured & gated community in the best Pembroke Pines location at intersection of Johnson Street & Flamingo Road near Memorial Hospital, Pembroke Lakes Mall & across from CB Smith Park. Tax records show as a 2/2, but is actually a 3/2, one-story villa home with open floor plan and volume ceilings. Main Bedroom has 2 closets including a large walk-in closet. Tile in living areas and carpet in bedrooms. New AC in June 2020 and new water heater in 2019. Accordion shutters throughout for windstorm discount. Priced to Sell! Quick approval! Amenities incl. pools, tennis courts, gym, green areas & dog friendly.
Location
State FL
County Broward County
Community Pembroke Lakes Sec Seven
Area 3180
Direction Intersection of Flamingo Road and Johnson Street, Pembroke Pines. At guard gate, please ask for Margie or Max and provide your realtor card and Driver License.
Interior
Interior Features Breakfast Bar, Bedroom on Main Level, Entrance Foyer, Family/Dining Room, First Floor Entry, High Ceilings, Living/Dining Room, Main Level Master, Vaulted Ceiling(s), Walk-In Closet(s)
Heating Central
Cooling Central Air
Flooring Carpet, Tile
Appliance Dryer, Dishwasher, Electric Range, Electric Water Heater, Microwave, Refrigerator, Washer
Exterior
Exterior Feature Enclosed Porch, Patio, Storm/Security Shutters
Pool Association
Utilities Available Cable Available
Amenities Available Clubhouse, Fitness Center, Pool, Sauna, Tennis Court(s)
Waterfront Description Canal Access,Intersecting Canal,Lake Privileges,Seawall
View Y/N Yes
View Canal, Water
Porch Patio, Porch, Screened
Garage No
Building
Faces South
Architectural Style Other
Structure Type Block,Stucco,Wood Siding
Construction Status Resale
Others
Pets Allowed Conditional, Yes
HOA Fee Include Amenities,Common Areas,Maintenance Grounds,Pool(s),Recreation Facilities,Security
Senior Community No
Tax ID 514012080266
Security Features Smoke Detector(s)
Acceptable Financing Cash, Conventional, FHA, VA Loan
Listing Terms Cash, Conventional, FHA, VA Loan
Financing FHA
Special Listing Condition Listed As-Is
Pets Allowed Conditional, Yes
Read Less
Bought with Luna International Realty, Inc



